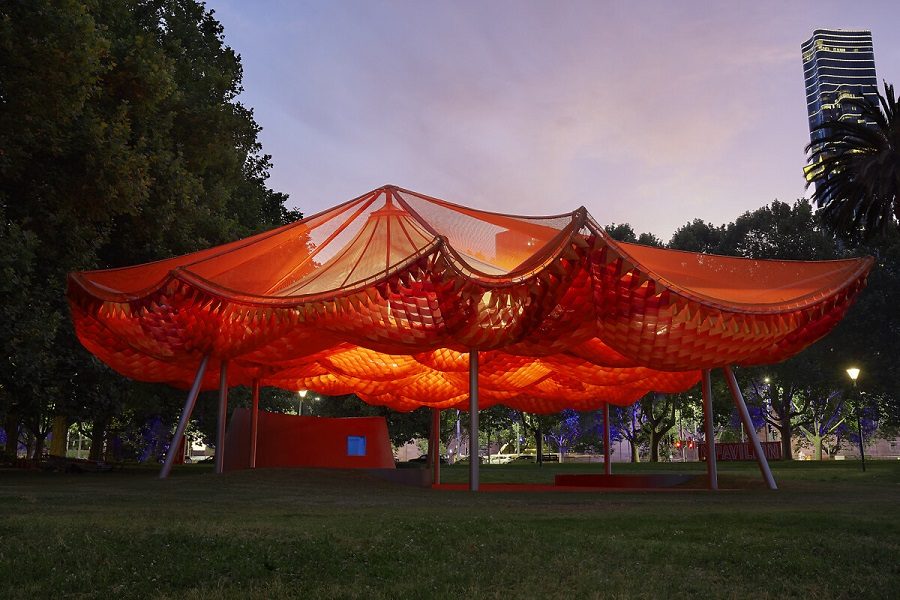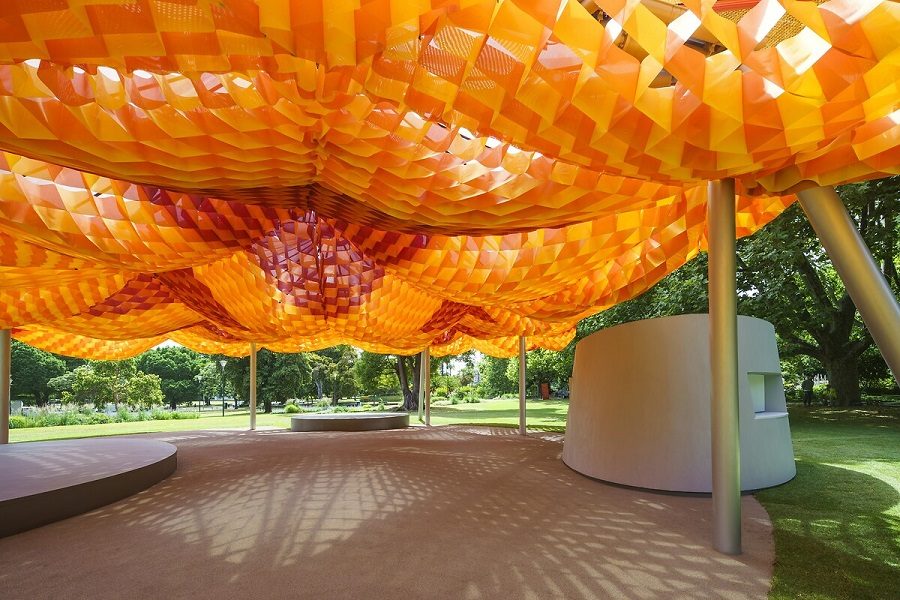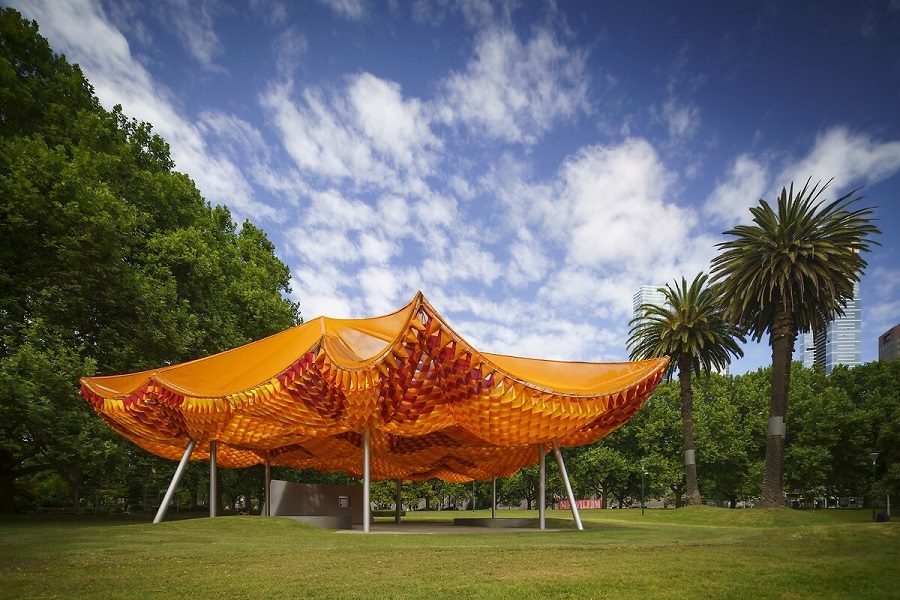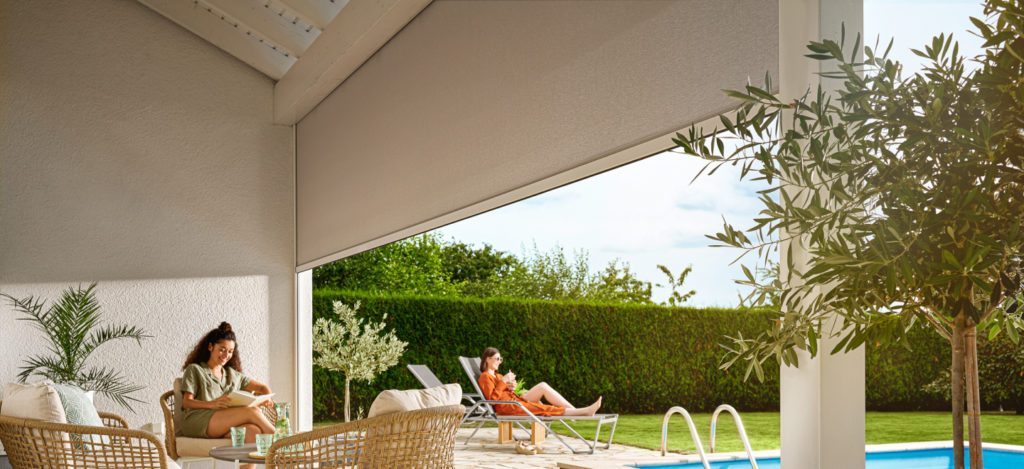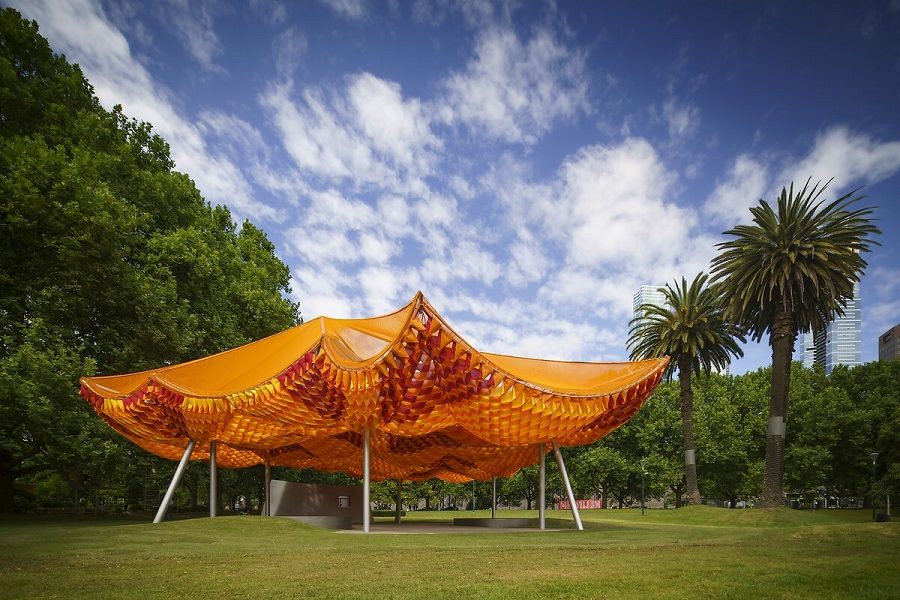
The MPavilion entirely clad by Serge Ferrari
Produkt Soltis 86The Serge Ferrari Group has contributed to the MPavilion cultural and artistic project, initiated by the Naomi Milgrom Foundation in Melbourne, Australia. Located in Queen Victoria’s Gardens, the MPavilion was designed by all(zone), an architectural practice based in Bangkok, Thailand, founded by Rachaporn Choochuey.
The MPavilion: a committed, humanitarian artistic achievement
Since 2014, the Naomi Milgrom Foundation has annually commissioned an architect to create a summer pavilion located in the Queen Victoria Gardens, a lush park in the heart of Melbourne. This pavilion serves as the central hub for a vibrant season of cultural events, artistic performances, engaging discussions, and educational programs catered towards children.
The MPavilion project is part of an initiative initiated in 2014 by the Naomi Milgrom Foundation, a nonprofit organization dedicated to promoting architecture, art, and design within the Australian public. Its objective is to enhance the presence of creative culture and ensure arts accessibility for all through active support from artists, designers, and creative institutions. The City of Melbourne and the Victorian Government back this program, establishing a collaborative model between the public and private sectors.
The inauguration of the MPavilion on December 8 signifies the ninth endeavor within this philanthropic undertaking.
An innovative, concept-driven initiative
Naomi Milgrom formed an all-female team to manage the MPavilion project, entrusted to Thai architect Rachaporn Choochuey and her firm all(zone). This collaboration brought together experts from a variety of disciplines, including architects, engineers, design offices and construction companies. The Serge Ferrari Group contributed its expertise and donated materials to the project.
The MPavilion is distinguished by its experimental character and innovative forms.
It creates an exceptional, dynamic environment that encourages exchange between visitors and the activities on offer. Beyond its artistic dimension, this initiative is part of a wider cultural context focused on reconciliation, highlighting a unified Australian society that celebrates the variety and opulence of Aboriginal cultures, long marginalized and undervalued.
Serge Ferrari canvases for a complex and challenging project
The MPavilion stands majestically at the center of the park, evoking a brightly colored cloud rising a short distance from the ground, suspended in mid-air. Its complex construction uses flexible materials assembled in three distinct layers. Each layer takes advantage of the aesthetic and functional characteristics of the membrane from which it is formed.
The top layer, made of fishing nets, creates an almost aerial transparency.
The middle layer uses the Serge Ferrari Group’s STFE 50 membrane for exceptional waterproofing. The fabric is 10 times lighter than a glass-and-metal structure, providing weather protection for the pavilion’s occupants. This makes it an excellent alternative for building cladding. This is the first use of this fabric in Australia.
The lowest stratum consists of a surface of around 1,400m2 of Soltis Perform 86, manufactured using Précontraint technology. Shaped with a relief pattern that undulates with the wind and filters light, this surface gives visitors the illusion of walking under the canopy of an imposing tree. The play of light is amplified by the three colors used.
Finally, the project team called in a lighting specialist to highlight the grace and finesse of the MPavilion’s textile structure at nightfall.
Opening to the public on December 8, 2022, the MPavilion is both an ephemeral summer structure and a perennial architectural design. Once the season is over, it will be symbolically handed over to local residents and transferred to a new location, ensuring its continued function as a permanent gathering place and think tank focused on sustainability initiatives.
Mandant The Naomi Milgrom Foundation
Architecture Rachaporn Choochuey - All(zone) – Bangkok, Thailand
Design engineering Tensys + AECOM + ZILKA Studio
Manufacturers Oasis Tension Structures + MakMax
Head Contractor Schiavello
Principal Partners Creative Victoria + the City of Melbourne
Copyright Casey Horsfield & John Gollings

